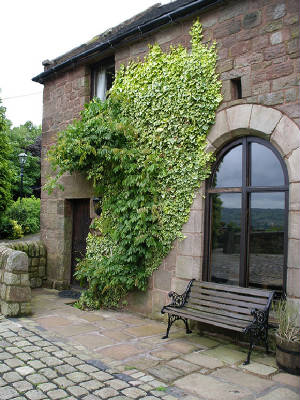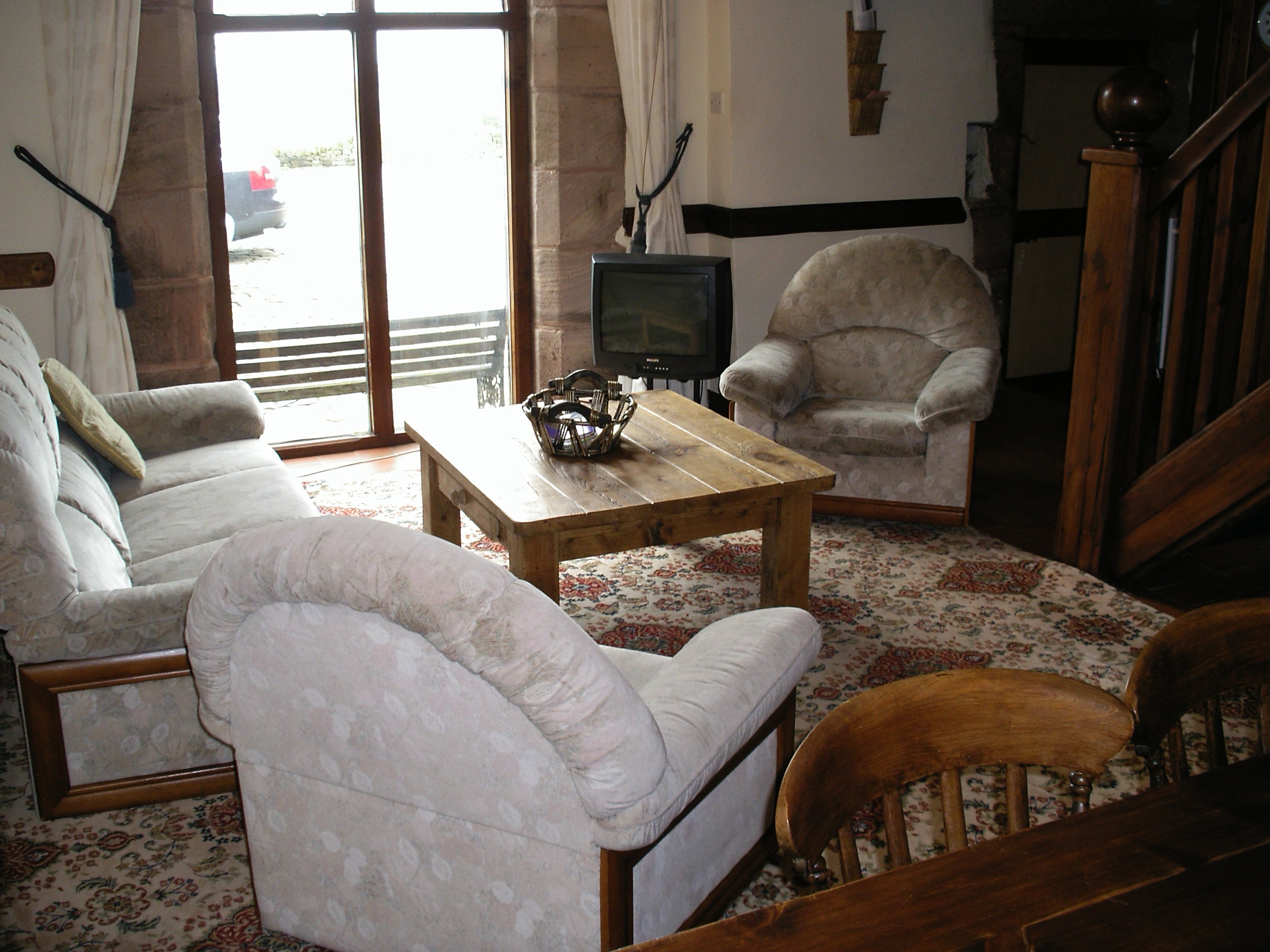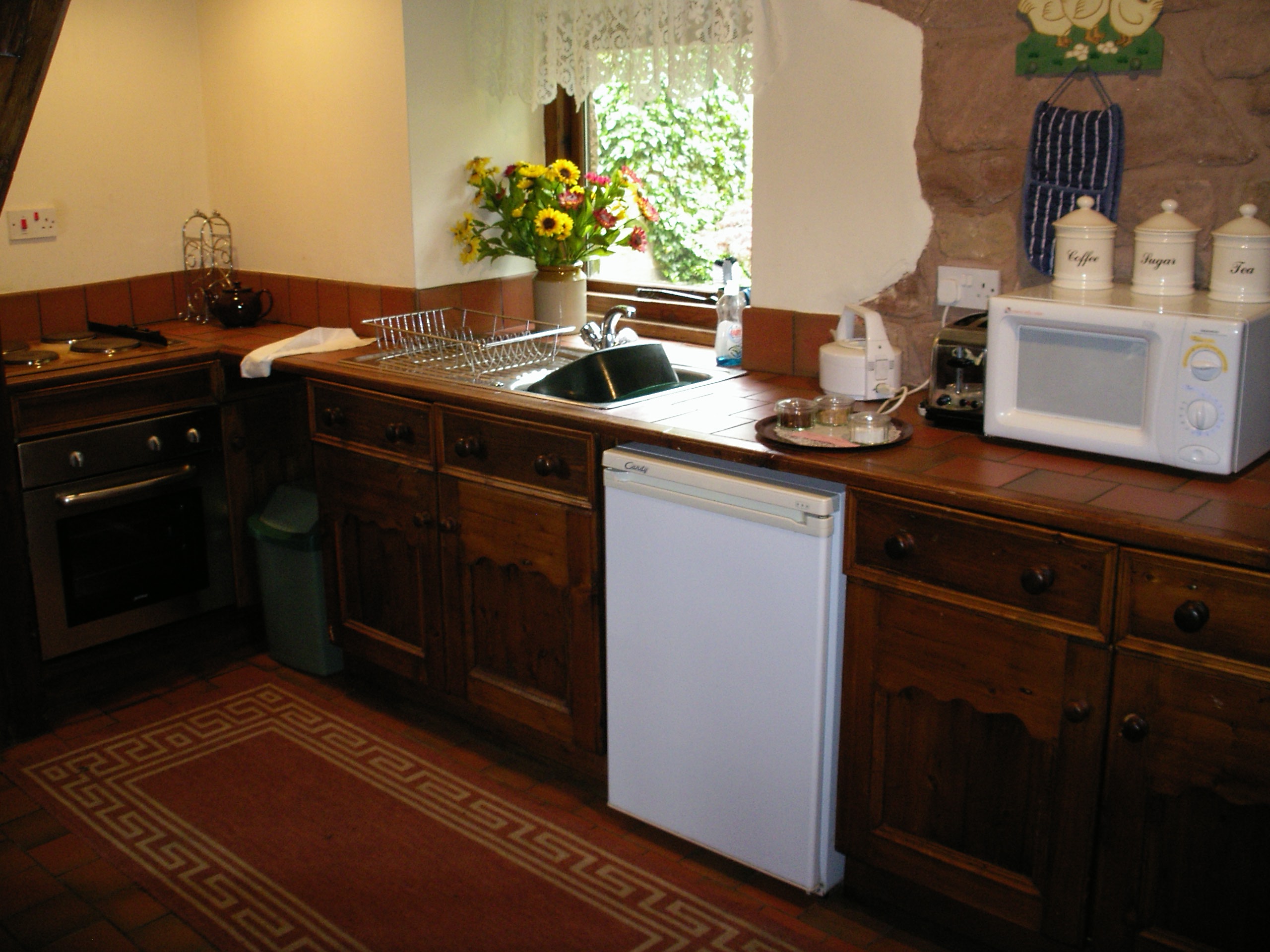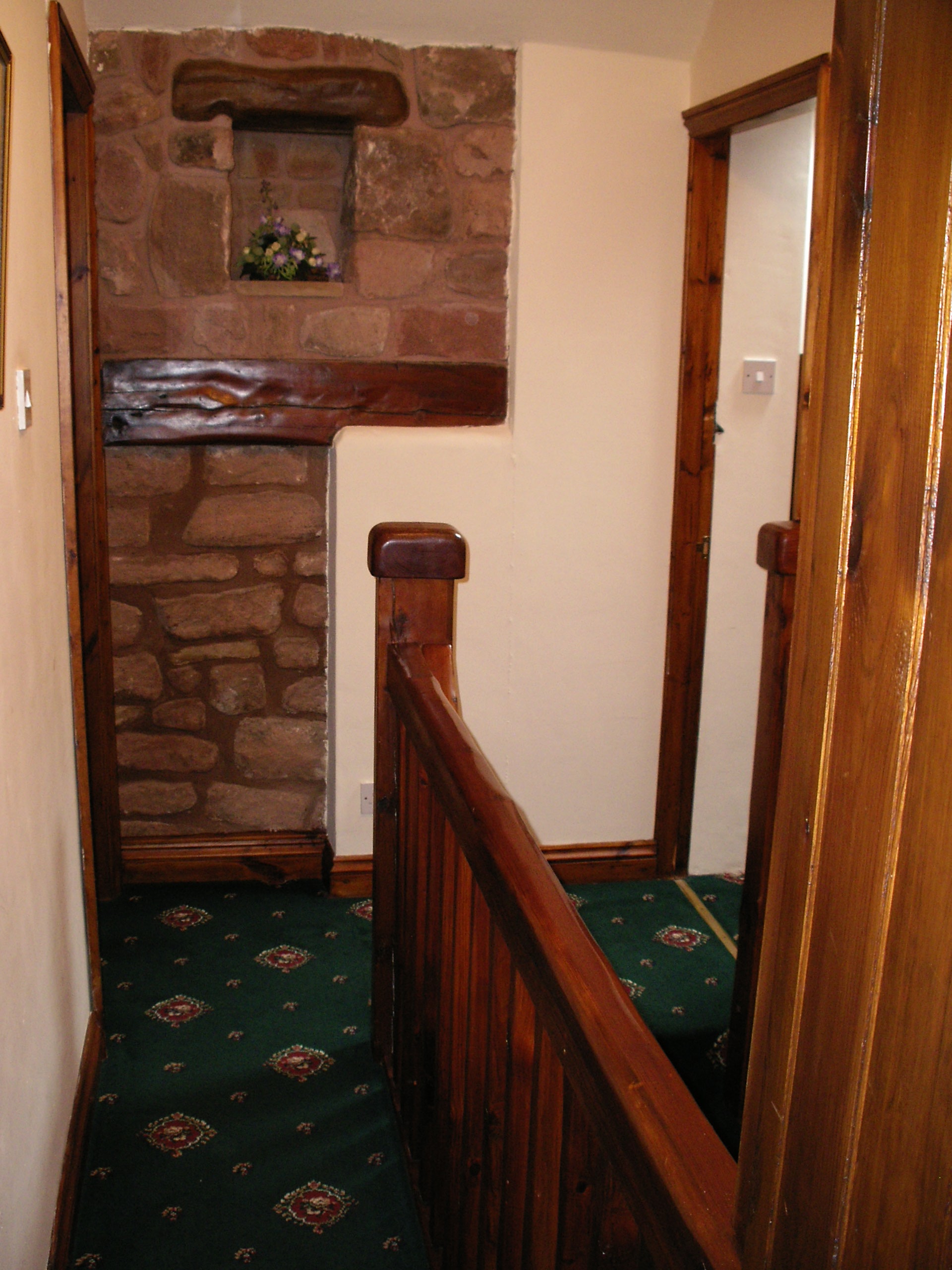 |
 |
 |
|
Coach House |
|

Sleeps 6
GROUND FLOOR
LOUNGE
5.78 m. (18’11”)
x 5.53 m. (18’2”), having feature arch hardwood double-glazed window to front aspect, stable door for entrance,
central staircase with exposed Newel post and banister rails, dado rail and quarry tiled floor.
Adjoining
KITCHEN AREA
Comprising range of oak base cupboards and drawers incorporating
Prima brushed chrome electric oven, tiled work surfaces over incorporating stainless steel sink unit with mixer tap, four
ring electric hob, inset spotlights, exposed stonework to two walls and quarry tiled floor.
BEDROOM
3 - TWIN
3.22 m. (10’6”) x 2.77
m. (9’1”), having hardwood double-glazed window to side aspect and a built-in pine wardrobe incorporating a chest
of four drawers.
EN-SUITE
Comprising fully tiled
shower cubicle incorporating Heatstore Plus II electric shower, wash hand basin, low-level W.C., extractor fan, tiled
floor, wall light point incorporating shaver point.
|
 |
|

|
 |

|
 |
|
FIRST FLOOR
GALLERIED BEDROOM 1 - DOUBLE
3.48 m. (11’5”) x 3.11 m. (10’2”),
gallery overlooking lounge area, exposed main ‘A’ frame, built-in undereaves wardrobe, pedestal wash hand basin
and exposed main beams and timbers.
BEDROOM 2 - TWIN
3.18
m. (10’5”) x 2.71 m. (8’10”), having window to front aspect set on exposed timber sill, window
to side aspect set on stone flagged sill, wash hand basin in vanity unit with tiled surround, exposed stonework to one
wall, built-in double wardrobe incorporating hanging space, exposed beams and timbers.
FAMILY BATHROOM
Suite comprising panelled
bath, pedestal wash hand basin, low-level W.C., exposed stonework, window to rear aspect set on stone flagged sill, extractor
fan and exposed timber floors.
|
 |

|
|