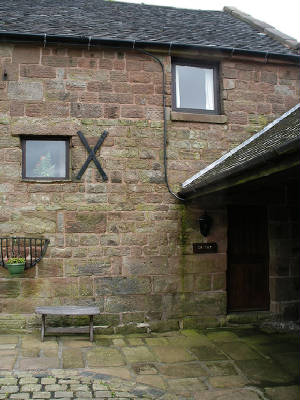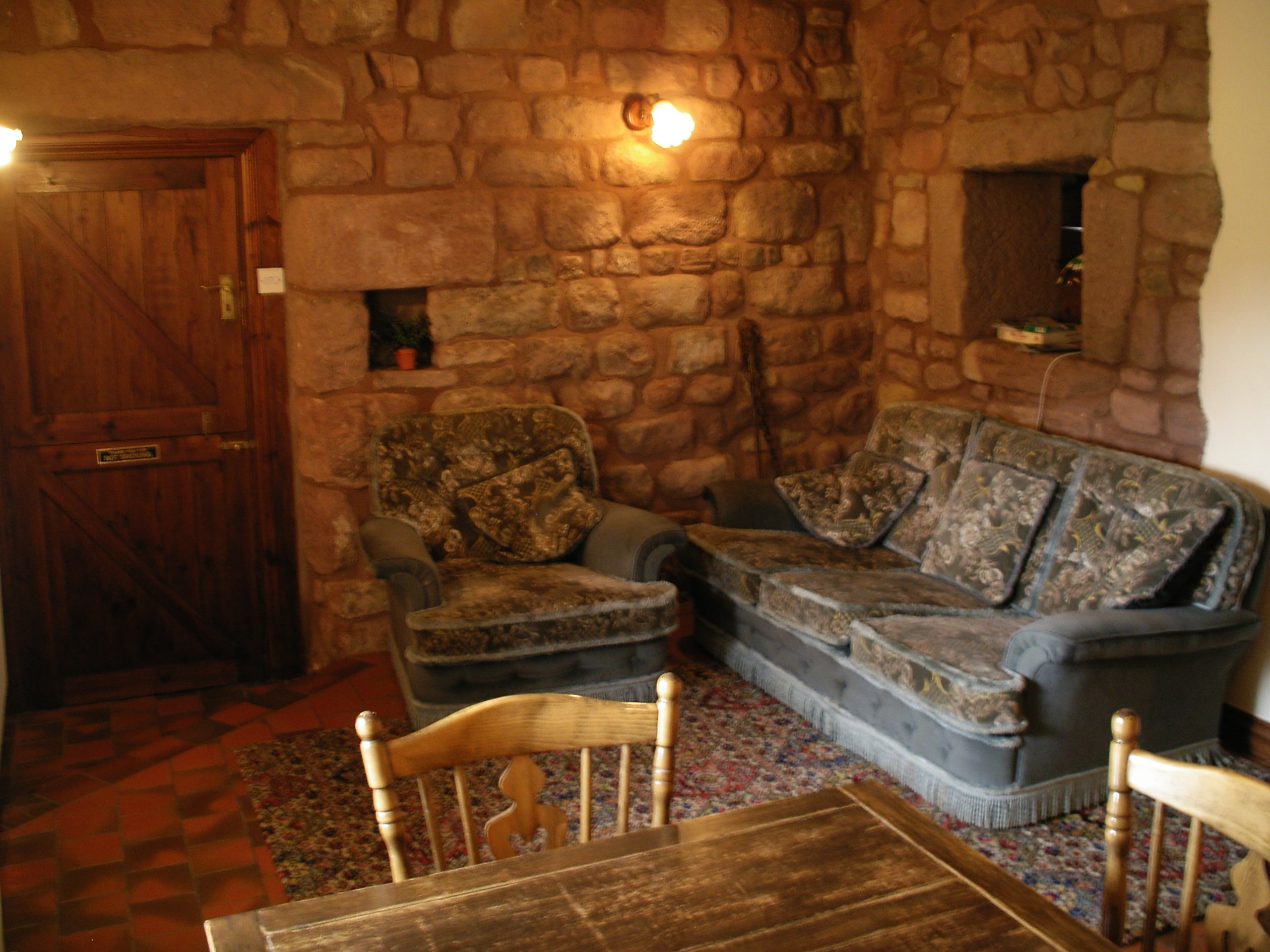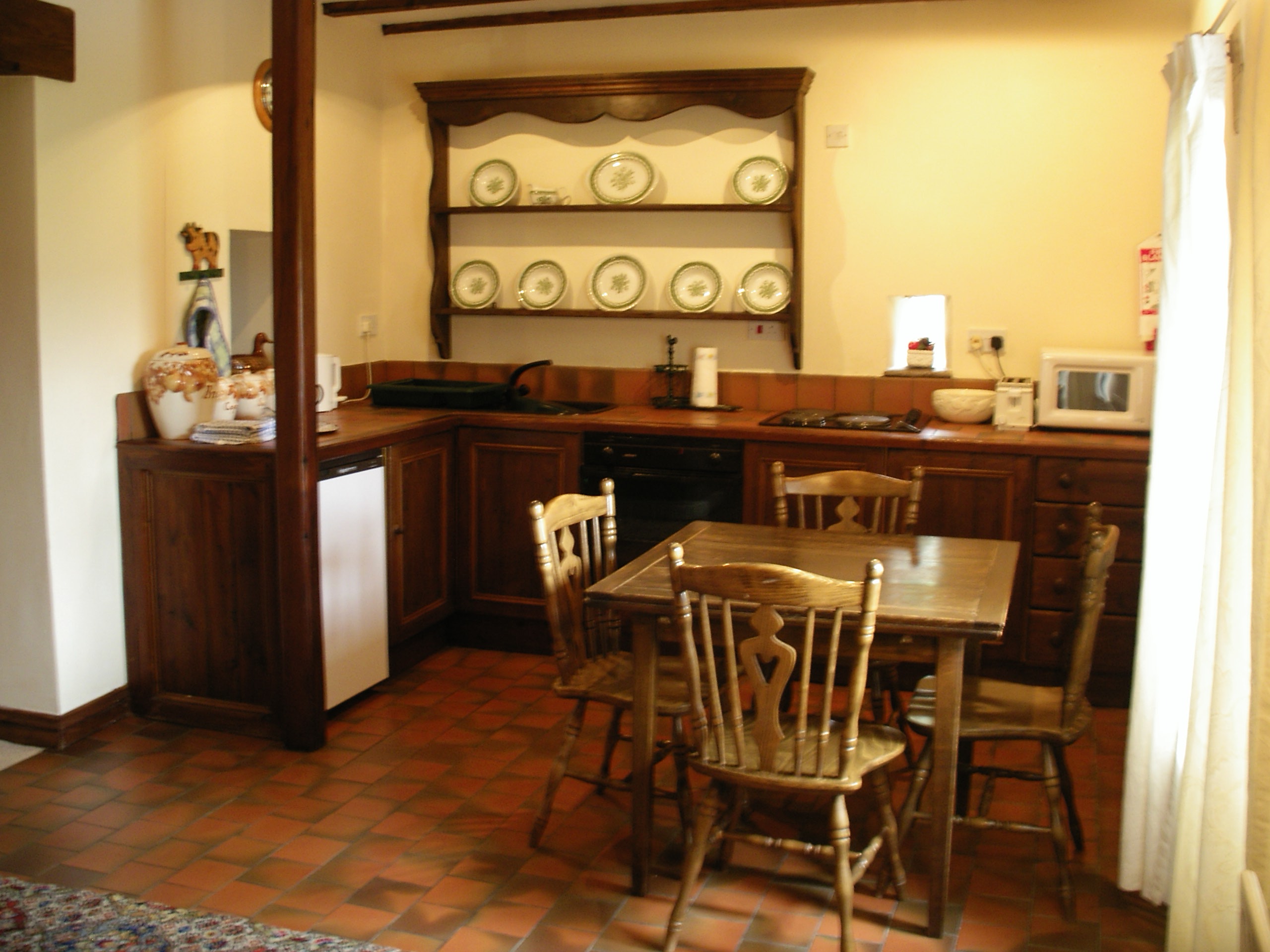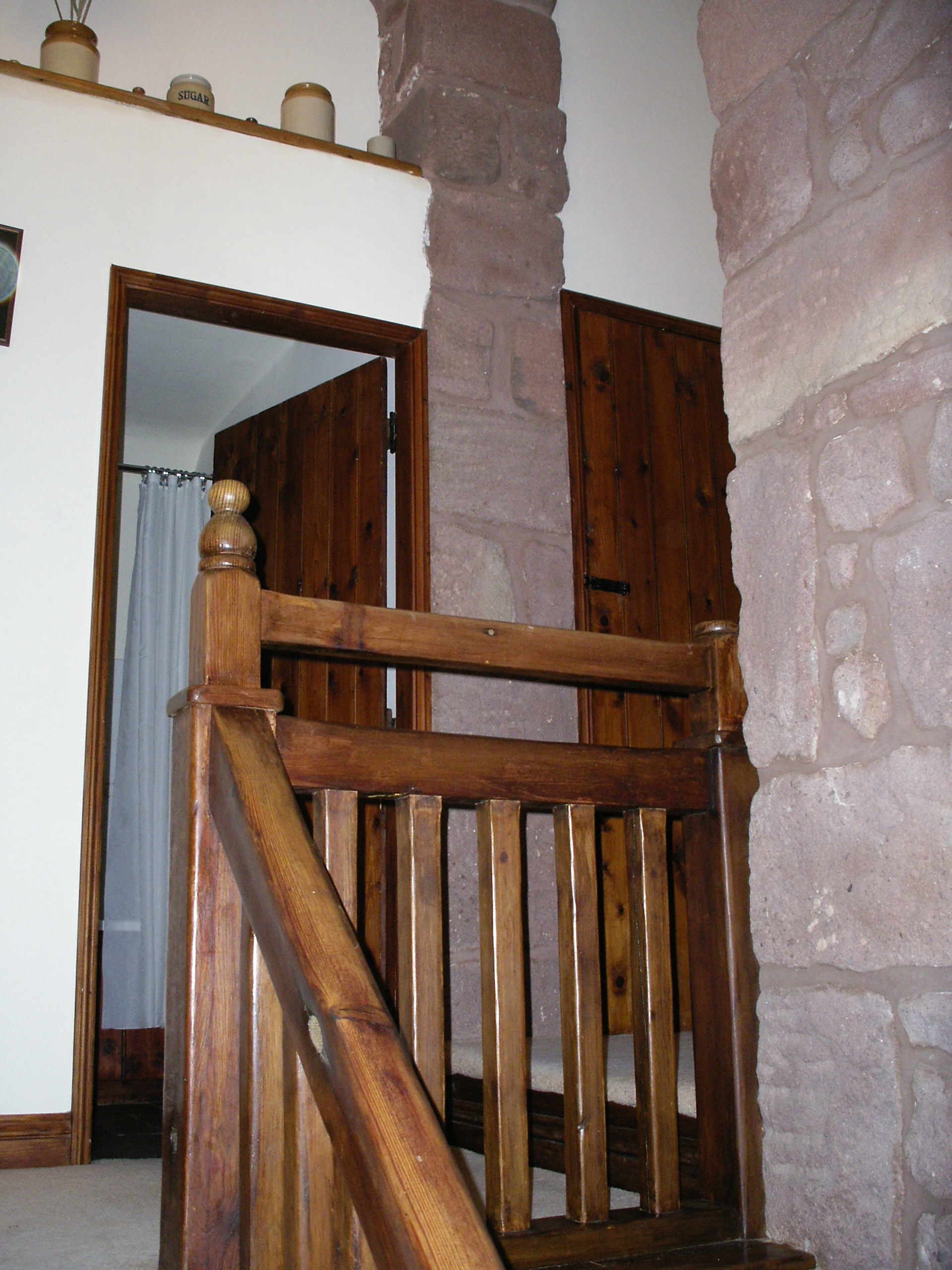 |
 |
 |
|
Smithy Cottage |
|

Sleeps - 6
GROUND FLOOR
LIVING ROOM
5.50
m. (18’) x 3.05 m. (10’), having stable entrance door to front aspect, inset spotlights over kitchen area,
exposed stone walls to part, double-glazed window to side aspect set on exposed timber sill and exposed main beams.
Adjoining KITCHEN AREA
Comprising of oak base units incorporating cupboards
and drawers, Homark electric oven, range of tiled work surfaces over incorporating four ring Homark hob, inset sink unit with
mixer tap, window to rear aspect set on stone flagged sill and quarry tiled floor.
INNER HALL
Staircase off, understairs storage area with inset opening to
kitchen.
BEDROOM 3 - BUNK BEDS
3.19
m. (10’5”) x 1.52 m. (3’11”), plus recess, Velux window, fixed shelving with a recess area incorporating
wardrobe space.
|
 |
|

|
 |

|
 |
|
FIRST FLOOR
BEDROOM 1 - FOUR POSTER DOUBLE
3.48 m. (11’5”) x 3.42 m. (11’2”), having window to side aspect set on stone flagged
sill, two windows to rear aspect also set on stone flagged sills and again exposed stonework to two walls.
BEDROOM 2 - TWIN
3.54
m. (11’7”) x 2.11 m. (6’11”), having window to front aspect, set on exposed timber sill, exposed
main beams and exposed stone walls to three aspects. Wardrobe and chester draws.
FAMILY BATHROOM
White suite comprising panelled bath with mixer tap incorporating shower attachment, pedestal wash hand basin,
low-level W.C., single, part boarded walls, part tiled walls, extractor fan, wall light point incorporating shaver point and
tiled floor.
|
 |

|
|